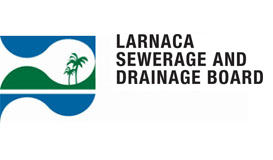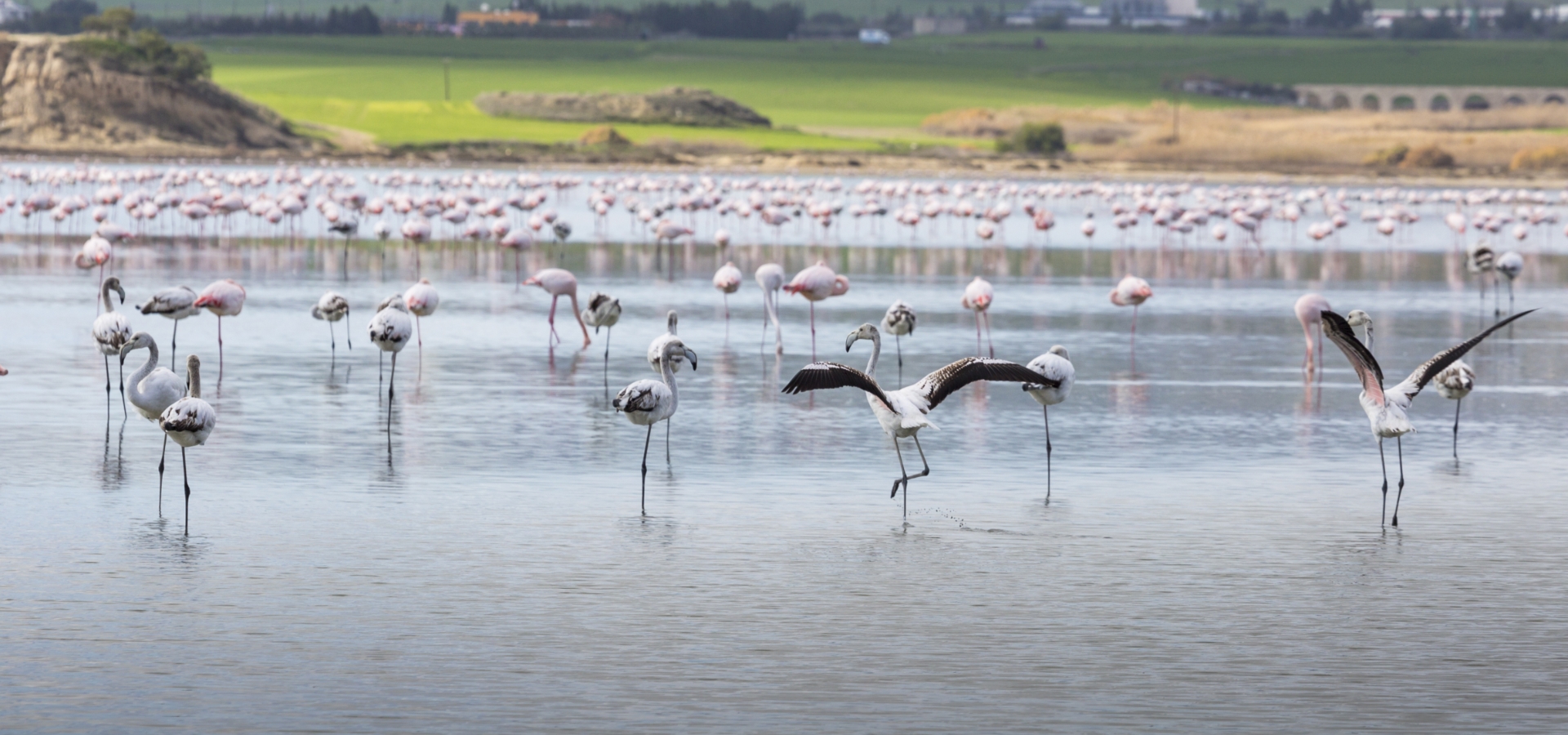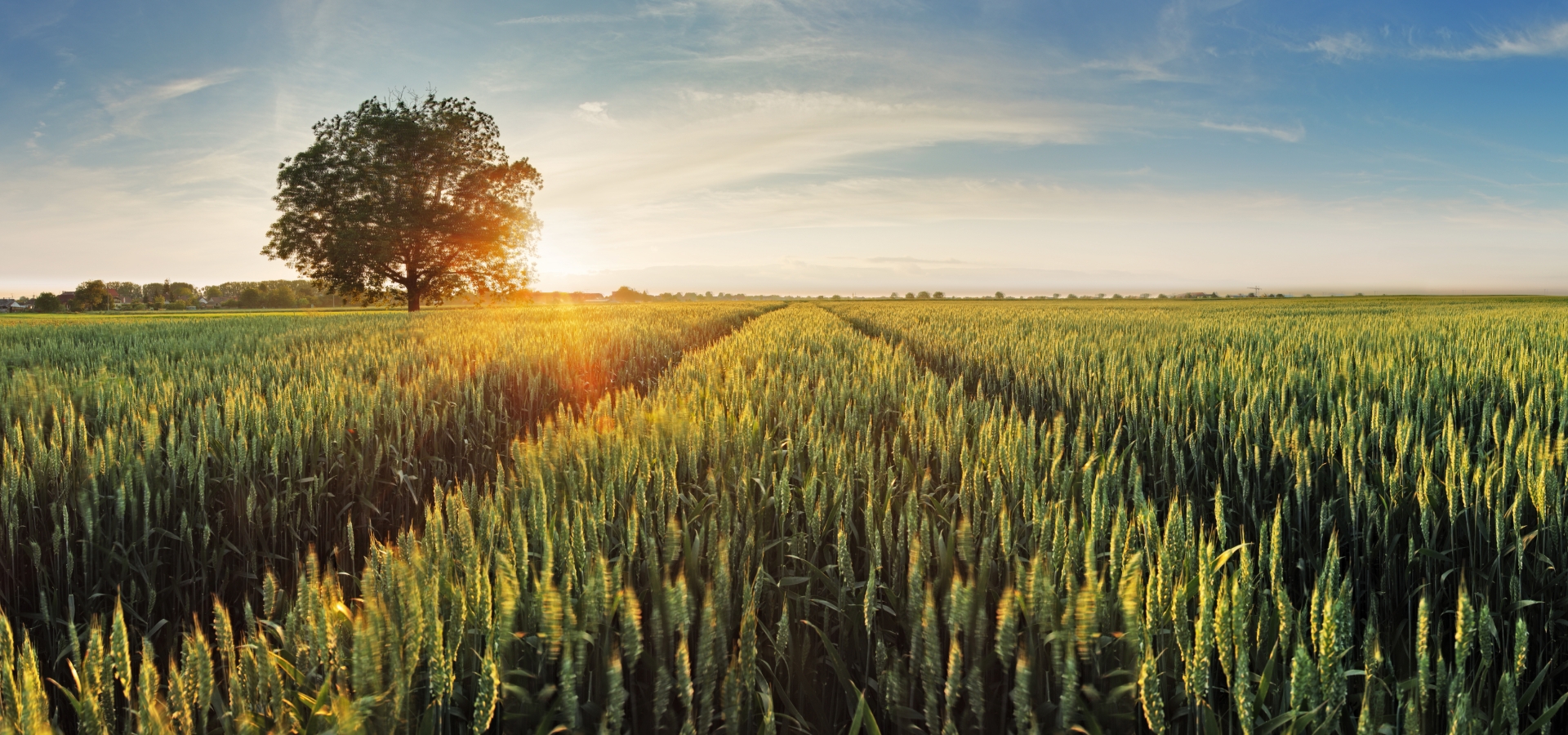Connection to the sewerage system
Upon the completion of the construction works in a specific area, the LSDB publicizes the Connection Notification (per street) in the Government Gazette.
At the same time, the Board sends a letter to the residents of the affected areas informing them of all the necessary actions they need to take in order to connect their premises to the Main Sewerage System within the time frame determined by the Connection Notification.
According to the Current Legislation (Sewerage Systems Law and amending Laws 1971-2018), every owner or occupant of a property used for residential, professional, occupational, commercial, recreational occupational or other purposes located on the streets or areas mentioned in the Connection Notification, which has been published in the Government Gazette and other newspapers, has to submit an application to receive a permit for the construction of a Private Sewer of the Building within six months of the Notification. Next, the owners must cover the cost for the construction of the private sewer in accordance with the approved blueprints and terms of the permit and then receive the written consent of the Board. Finally, each owner has to connect their private sewer to the public sewer.
The owner or occupant of a property is obligated to direct all sewerage of a property towards the public sewer and for their own safety they need to fill up, using appropriate materials and in a way which satisfies the Board, any septic, absorbing pits or any other similar waste disposal premises.
Applications
For an owner or occupant of a property to receive a Permit for the construction, reconstruction, modification or to make additions or repairs to their private sewers they will need to submit the following documents and blueprints to the Larnaca Sewerage Board.
- Title Deed if the applicant is the owner of the property or, if the applicant is the occupant of the property, the contract proving that they are the property occupants.
In cases where there are multiple owners, the Title Deeds should be submitted while the application must be signed by all co-owners or by an authorized by them person e.g. the President or Secretary of the Building Management Committee. - Two copies of the blueprints, on a maximum A2 page leave with dimensions 59,4 Χ 42 cm signed by a registered individual in accordance with the Law provisions regarding Architects and Civil Engineers, on a scale of a minimum 1:100 as follows:
a. Ground floor plan which will present the position, depth, gradient, layout, dimension, types, method and construction materials for the Private Sewer, the pumping station if this is required, the inspection shaft or the private sewerage disposal system and the position of the preprocess unit (if one is available). Moreover, the plan should present the existing sewers (shafts, septic tank, absorbing pit etc.), as well as the sanitation installations of the building. In the case of blocks of flats, the floor plan and the basement plans should be submitted.
b. Section plans with details of the shafts and, if available, of the pumping station and/or the grease trap. - Two copies of certified by the District Land Office topographical plans signed by an individual registered in accordance with the Law provisions on Architects and Civil Engineers, which will depict:
a. The boundaries of the plot and the existing property or the property which will be constructed.
b. The position of the public sewer, the inspection shafts and the Private Sewer of the Building
c. The position of the private sewerage disposal system.
The above details can be indicated on an enlarged plan when the topographical plan’s scale is 1:5000. - A copy of the construction permit (if available) issued by the competent authority regarding the existing building or the building which is going to be constructed.
- A copy of a Water Board bill statement regarding the building. In the case of a block of flats, a list of accounts is provided by the Water Board.
- In case a pumping station is required, two sealed copies of the pumping station study and technical specifications of the pump/pumps signed by the person preparing the study should be submitted.
Construction of an additional connection and other works on existing Public Sewers.
In case the owner of a plot does not wish, for any reason, to construct a new connection point or other relevant works (expansion, deepening, change of diameter) on an existing Public Sewer, they will have to fill in the relevant document.
Once their application is examined, the competent technician will inform the owner whether the works are technically feasible. The construction will begin after the owner pays for the preliminary cost. Any cost variation is settled after the construction is complete.
Grease Trap
- Grease Traps are mandatory for the kitchen drains of restaurants, confectioneries, bakeries etc.
- They must by constructed in an accessible area for the purposes of inspection and cleaning.
- Grease Traps must be waterproof and be protected from erosion. The Board shall inspect them before issuing a Consent.
- Grease Traps must be constructed and maintained by the owner or occupant of the property and any expenses must be covered by them.
- It is prohibited to dispose through grease traps any liquid waste from lavatories, bathrooms, rainwater, inorganic oils (engine oils) or any other type of waste apart from the kitchen drains.
- The grease trap must be ventilated.
- The pipes from and to the grease trap must have a minimum gradient of 2%.
- Their type and capacity must be included in those approved by the Board and they must be constantly operational in accordance with the blueprints and operational methods coinciding with a healthy engineering practice.
- Cleaning (discharge, flush dumping and filling up with clean water) must be carried out after every 14 days or one month at the latest, according to its usage, so that there is always room from collecting grease and solids.
- Their dimensions and their usage in general must meet the relevant specifications.
Possibility for a property to be temporarily exempted from connecting to the system.




